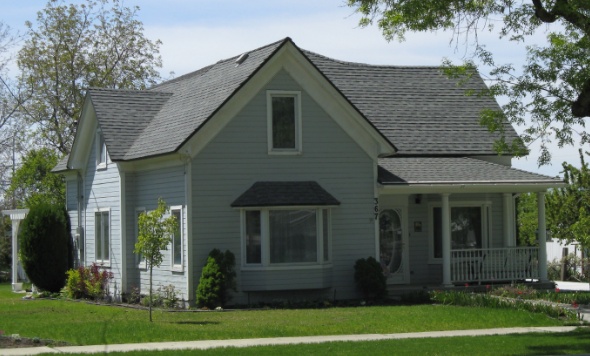
- Home
- History
- Map
- Links
Utah Division of State History National Register of Historic Places Farmington Main Street Historic District Website
- Index
Amasa Lyman and Alice Steed Clark House Annie Clark Tanner House Annie Clark Tanner Rental House Edward Franklin and Aureta Potter Clark House Eugene Henry and Sarah Anne Sessions Clark House Ezra T. Clark Monument Ezra Thompson and Mary Stevenson Clark House Ezra T. and Susan Leggett Clark House Historic Markers Hyrum Don Carlos and Eliza Porter Clark House Isaac and Lovisa Eldora Sears House John Leavitt/Timothy Baldwin and Lucy Rice Clark House Joseph Smith and Lucymaria Robinson Clark House James and Millie G. Millard House Nathan George and Esther Lauretta Ford Clark House Orson Richards and Lucile Barlow Clark House Thomas and Martha Sanders House Van and Barbara Swindle Bass House Verlene Rae Luken Fourplex Verlane Joy and August Jung House- Contact
Hyrum Don Carlos and Eliza Porter Clark House

Hyrum Don Carlos and Eliza Porter Clark House - 367 West State
National Register's Architecture Description "Built in 1908, this "T" Cottage is evidence of the continued popularity of the crosswing plan in Utah as well as the district. This one and a half story wood frame structure, which rests on a stone foundation, is a simple, cleanly detailed version of the Victorian Eclectic style. Clad in horizontal wood weatherboard siding which remains intact, the flanking and projecting wings are covered by intersecting gables roofs which are detailed with boxed cornice returns and a wide frieze board which wraps the perimeter of the original structure. The front elevation features a hip roof porch which is supported by Tuscan columns and an entablature. The projecting wing was originally accented by a large multi-panel fixed window with a leaded glass transom. This assembly has been replaced by a bay window dating from ca. 1985."
History Hyram Don Carlos Clark was the fifth son of Ezra Thompson and Mary Stevenson Clark. Hyrum was a cattle rancher who helped settle Star Valley, Wyoming. In the late 1887, Hyrum bargained for a squatter's claim to 160 acres in Star Valley, Wyoming. By 1901, he had increased his cattle and bought out several neighbors to put together 1,000 acres of meadow and hill land. He was also elected County Commissioner in that year.
Star Valley is high country with long winters, cold and lots of snow. Hyrum's first wife, Anne Eliza Clark, whose health had weaked, spent her winters in Farmington. Hyrum contracted to build this house in 1908, for his wife. Hyrum divided his time between the ranch in Star Valley and the Farmington farm. Hyram returned to Farmington in his later years of life.


- Index