
- Home
- History
- Map
- Links
Utah Division of State History National Register of Historic Places Farmington Main Street Historic District Website
- Index
Amasa Lyman and Alice Steed Clark House Annie Clark Tanner House Annie Clark Tanner Rental House Edward Franklin and Aureta Potter Clark House Eugene Henry and Sarah Anne Sessions Clark House Ezra T. Clark Monument Ezra Thompson and Mary Stevenson Clark House Ezra T. and Susan Leggett Clark House Historic Markers Hyrum Don Carlos and Eliza Porter Clark House Isaac and Lovisa Eldora Sears House John Leavitt/Timothy Baldwin and Lucy Rice Clark House Joseph Smith and Lucymaria Robinson Clark House James and Millie G. Millard House Nathan George and Esther Lauretta Ford Clark House Orson Richards and Lucile Barlow Clark House Thomas and Martha Sanders House Van and Barbara Swindle Bass House Verlene Rae Luken Fourplex Verlane Joy and August Jung House- Contact

The Clark Lane Historic District is a well defined residential neighborhood located in what was the west wing of Farmington's original fort enclosure. The west wing of this enclosure was located on a knoll with steep drops in ground level on the north and west sides and a more gentle slope on the south side. The fort walls were located to take advantage of this feature. With a planned 10' high wall, views from the houses to the surrounding area would be relatively unobstructed, thereby creating a defensible arrangement for the fort. All residential development in the area immediately adjacent to the district is limited to the original fort boundaries.
The majority of development in the district was carried out over several generations of the Ezra T. Clark Family. As the family grew, additional homes were added by purchasing additional land or subdividing existing lots. This fostered development of a large variety of historic residential architecture within a relatively small area. This district is comprised of structures ranging in age from 164 years to 4 years of age. Of the district's 26 residential structures, 19 date from the period of significance (1856-1970), 19 of which retain sufficient architectural integrity to contribute to the district.
A wide range of plan types and styles are manifest in the district's diverse architectural character. Plan types and combinations thereof include hall-parlor, side passage, cross wing, central block with projecting bays, and bungaloid types. The architectural styles, which are equally numerous, include examples from the Classical, Picturesque, Victorian, Early Twentieth Century and Period Revival movements. More specifically, stylistic influences include Second Empire, Queen Anne, Eastlake, Victorian Gothic, Victorian Eclectic, Neo-classical Revival, Prairie School and English Tudor styles.

Hector C. Haight - Farmington's Founding Father When the Mormon pioneers arrived in the Salt Lake valley in 1847, Davis County was first utilized by Mormon pioneers as common pasture land. One of the original assigned herders was Hector C. Haight who camped on North Cottonwood Creek near present day Farmington City. Haight eventually settled permanently in Farmington and is considered its founding father. As additional settlers arrived in the Farmington area, settlement occurred in a haphazard pattern due to families settling on individual farm tracts. Under these circumstances, Ezra T. Clark and a number of other settlers arrived in 1849. He established a farm and subsequently rented it to a tenant who then built a cabin on the site. When the farm was vacated in 1850, Clark decided to move his family permanently to Farmington. They initially occupied the log cabin built by the vacating tenant.
The vast majority of these early settlers were members of the Church of Jesus-Christ of Latter-day Saints, whose leader discouraged this hap hard pattern of settlement which was considered "Gentile" in fashion. In part to counteract this trend, a town plot was surveyed in the fall of 1853.
Surveyors located the village on a foothill bench wide enough from east to west for only two city blocks. They ran the main street parallel with the mountains. Six lots, each containing 150 square rods (ninety-nine feet) wide. At the time of this survey only three adobe and four log houses had been constructed within the town plot. To encourage further settlement in the town rather than upon nearby farmlands, local leaders planned a city fort.
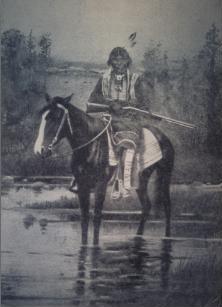
Indian troubles in Central and Southern Utah Indian troubles in central and southern Utah in 1853 had led Brigham Young to proclaim a general policy requesting all Mormon communities to wall themselves in as a protective measure. The site for the fort was selected sometime prior to September, 1853, perhaps in conjunction with the town survey. After beginning construction with stone, it was concluded that the fort be enclosed instead by a mud wall. As originally planned, the mud wall was to be ten feet high, four feet thick at the bottom, and two and a half feet at the top. It was to enclose a city plot two blocks east and west by about six blocks north and south. These original plans were altered to include three and a haft blocks on the western extension of the bench, creating an "L" shaped enclosure.
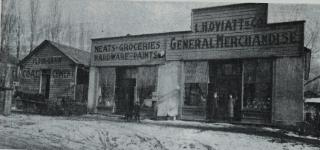
L.H. Oviatt General Merchandise Store - Main Street Farmington Within this western extension of the fort, Ezra T. and Mary S. Clark had already begun laying the foundation for the settlement of their family. It Is likely that this western extension of the fort was encouraged by Clark. Regardless of his view on the issue, he was no doubt intimately involved in the process to extend the fort since his home was impacted by its location.
It is also important to note that the fort walls of this western extension were located to take advantage of the terrain which created a defensible site whereby views to the surrounding countryside were unobstructed by the walls. The fort walls were never completed as originally conceived, reaching only a height of six feet by about 1855. The seven planned entrances were left open, never having had their gates hung. By the end of the 1860's, residents began leveling out the dirt humps in their lots and the wall eventually disappeared from existence except in a few scattered fragments.

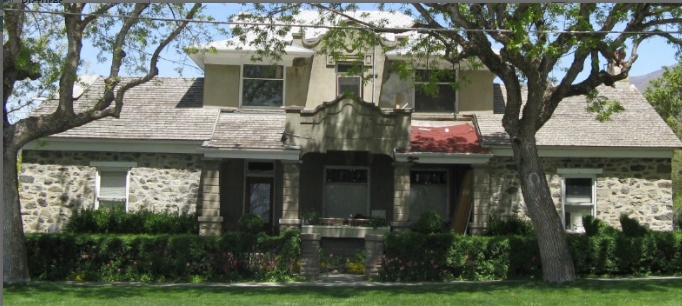
Ezra T. Clark - First Wife's House In 1856 and 1857, a movement known as the Mormon Reformation swept the church wherein members were invited to "put their houses in order" through obedience and thereby gain a higher level of spirituality. This was preceded in 1855 by a renewed program of consecration wherein members deeded their worldly belongings to the church in return for a stewardship over a portion of the kingdom. About one-third of the members participated in this program. During this period of religious zeal, Clark constructed the original two story portion of his home. Completed in 1856, the home is located at 368 West State Street, adjacent to the site of the original family log cabin. The number of children of Ezra T. and Mary S. Clark had grown to six, five of whom were living at the time.
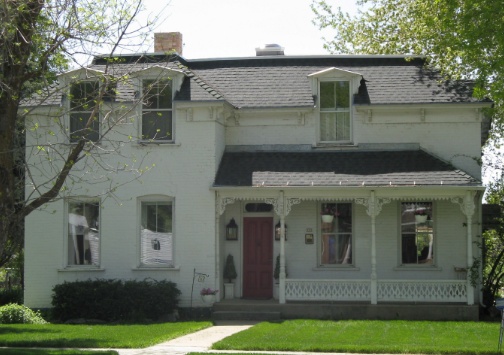
Ezra T. Clark - Second Wife's House In 1861, Clark entered the principle of plural marriage, marrying his second wife, Susan Leggett Clark, from whom he built a home at 335 West State across the street from his principle residence. This second marriage in part accounts for the large posterity of Ezra T. Clark, who was father to a total of 11 children by his first wife, Mary S. Clark, and ten by his second wife, Susan Leggett Clark. Clark also married a third wife, Nancy Aureta Porter in 1870, to whom no children were born. Also, a number of Clark's sons and daughters participated in plural marriages, including Annie Clark Tanner. As stated by Tanner, a daughter of Susan L. Clark, "my father's wives lived across the street from each other. As a child, I went freely from one house to the other. A cordial family companionship existed between the children of the two homes". Also children from both families worked the family farm together.
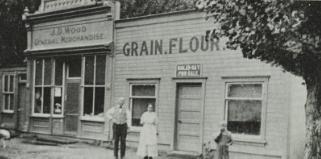
J.D. Wood General Merchandise - N. Main Street Farmington With the arrival of the railroad and telegraph to Farmington in 1869-70 came an end to the isolation of the people from outside influence. In order to defend their society against the predicted flood of eastern goods and ideas, church leaders developed a policy of cooperative mercantilism. Zions Cooperative Mercantile Institution (Z.C.M.I.) of Salt Lake City, which was organized in 1868, was the pattern that the Farmington Co-op was to follow. The Farmington Co-op was organized in March of 1869. The cooperative effort was not entirely successful, which led to its replacement by another program known as the United Order. The United Order had been practiced for short periods by the church in Ohio and Missouri, and was reintroduced in 1874.
The movement was intended to re-emphasize certain religious principles which centered primarily upon personal conduct but also included guides for cooperative living. The order encompassed two related spheres of economic activity which included mercantile, manufacturing, and agricultural companies While participation in the order was open to any who might wish to share in its opportunities and sacrifices, many likely joined out of a sense of loyalty to the church, regardless of their feelings about the system itself. On May 13, 1874, Brigham Young visited Farmington in order to organize a local branch of the order. Five executive leaders and several directors were elected to supervise the Farmington organization. Among these leaders was Ezra T. Clark, who was chosen to serve as treasurer. Because of limited success among individual communities, a Davis County United Order was established in 1876 in hopes of rescuing a number of local orders. However, this new county order survived only until 1880.

Susan Leggett, Ezra T. and Mary S. Clark The establishment of the United Order had a significant effect on the Clark family. Even though the Clark family did not formally participate in the community order, the effect of this program on the family far outreached the community order itself. An alternative to participation in the local order was personally presented by Clark to Brigham Young, wherein the order would be practiced within the organization of the Clark family. This alternative was accepted and Clark was allowed to separate his stock from the community herd. As stated by Tanner: "Clark conceived and worked to the end that the United Order should exist within his own family group.
The older boys of the family in working to achieve this purpose did so with the conviction that a United Order within the family was highly preferable to practicing it within the larger social group. Therefore a cooperative business relationship was created within the Clark family. This community ownership among the mature members of the family continued until the death of Ezra T. Clark. The strength of this family organization is illustrated by the fact that the major portion of his family kept their property interest together. Not until just before the death of Ezra T. Clark in 1901, when many of his children were in their 40's and 50's, did they have deed to their own homes.
Ezra T. Clark I have accumulated, since my early settlement in Farmington, as much property as I reasonably could along the street on which a number of my family are now living, and desire that, so far as my family can, consistent with their best interest, they maintain their real estate, that they may be helpful to one another, and that the homes of my family there may always be a gathering place for those who may be scattered in different parts of this and adjoining states, and I especially commend the spirit of hospitality to my children.Shortly before his death, Clark stated the following at a family reunion regarding his original intent in creating a gathering place for his family:
Under the family organization patterned after the United Order, homes were built for five of Clark's children, three from the first and two from the second wife respectively. Although developed communally, the homes display a rich variety of architectural planning and styles. Analysis of the development pattern of the district reveals that the majority of the second generation homes were built on the side of street on which their mother originally resided. However, this was a tendency only since examples of crossover occurred. This also illustrates the compatibility of the two separate polygamous families, for they continued to live near each other.
Not all of Clark's children had the same success in their plural marriage families, due in part to the challenges of the lifestyle and the persecution that was dealt to polygamous men and their families by the federal government during the 1880's. Ezra Clark was unable to avoid prosecution and was subsequently convicted of illegal cohabitation in 1887. He subsequently served a prison term in the Utah State prison. In order to spare her husband, Joseph Marion Tanner from prosecution, Annie Clark Tanner, a daughter, was forced to live on the "underground railroad", a system which assisted in concealing the identity of polygamous families. Such occurrences were a great disappointment to the Clark family since many either were born into or married into a polygamous family. Fortunately, persecution waned with the release of the Manifesto in 1890, allowing the Clarks and other polygamous families to live without fear of prosecution.

Following the challenges of the 1870's and 1880's, the final decade of the nineteenth century was a period of growth and prosperity for Farmington and its residents. Ezra T. Clark and his family were active participants in this process.
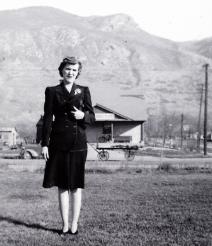
Bamberger Station - Corner of 200 West and State Street The construction of a majority of the district's eligible structures coincide with this period. In June of 1891 Simon Bamberger, a Salt Lake City businessman, announced his intentions to build a railway which would link Salt Lake City and Ogden.
By 1894 the Bamberger line was completed to Farmington and was served by steam locomotive. This rail line was located on 200 West Street which forms the east boundary of the district. In conjunction with his railroad, Bamberger developed an amusement park known as Lake Park which was situated on the shores of the Great Salt Lake. In 1896 the park was relocated to Farmington to the present site of Lagoon Amusement Park, which adjoins the district on its north boundary. Bamberger was able to assure patronage of the park by providing fast and inexpensive transportation from Salt Lake City and eventually from Ogden.
The railroad had no small effect on the progress of Farmington and during the 1890's the city began to prosper. During that decade a new County Courthouse was completed (1890), the city incorporated(1892), new irrigation companies were organized(1892), and new businesses were established, including Wood General Store(1890), and Farmington Commercial & Manufacturing Company(1891).
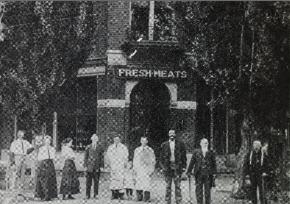
Corner Main and State Street - F.C.M.C. started by E.T. Clark The organization of the latter was assisted by Ezra T. Clark, who was subsequently elected chairman of the Board of Directors of the institution. During the following year, the Davis County Bank was organized to which Clark was elected its first president. His son, Amasa L. Clark, concurrently served as cashier, eventually becoming bank president in 1945.
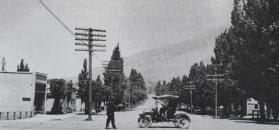
Looking North up Main Street Farmington 1908 The growth of the 1890's continued into the next two decades which saw the establishment of many new commerical enterprises in Farmington. These included the Rampton Drug Store (1907), L.H. Oviatt and Company (1902) and Farmington Livery and Feed Stable (1907). Vast improvements were also made to the city's infrastructure including the addition of a new culinary water system in 1906 and electricity in 1908.

Farmington - A Rose City Beginning in 1910 the city of Farmington was to undergo a change that would have an effect on both the economy and self image of the community. Amasa L. Clark, who was currently serving as Mayor of Farmington (1908-1912), was no doubt involved in this process. In April of 1910 a floral entrepreneur by the name Robert Miller established the Miller Floral Company which, because of its great success in only one year, encouraged a committee of citizens to christen Farmington as "The Rose City". The committee planned a celebration known as "Rose Day" which was celebrated on Arbor Day. Each year on that date, beginning in 1910, a rose sale was conducted and prizes of choice shrubs were awarded to those planting the largest number of roses on this day. While it is likely that this "citizens committee" was comprised of the owners and stockholders of the floral company, the benefits of such activities were felt throughout the community and district as well. During the next three years the economy underwent an expansion which affected nearly every business in town.
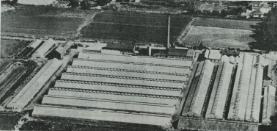
Miller Floral - Current 200 West location of Farmington Junior High The Miller Floral Company grew to contain 150,000 square feet of enclosed greenhouse by 1913. In 1910 the Farmington Commercial and Manufacturing Company expanded its retail space by 7,600 square feet and was transformed into a modern department store. Following this example were several other businesses who expanded during 1910 and 1911 including L.H.Oviatt & Company, Rampton Drug Store, Wood General Store, and the Vanfleet Hotel. In May of 1910 the old steam locomotives on the Bamberger Railroad were replaced by electric cars.
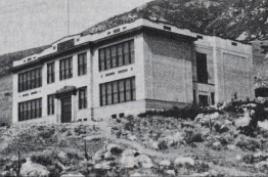
Hilltop Public School in Farmington 1911 In 1911, a new public school building (Hilltop School) was completed, as well as a horse racetrack a Lagoon. Under these prosperous circumstances, a group of Farmington merchants joined to create the Farmington Commercial Club which functioned from 1912 to 1920, with Robert Miller (owner of Miller Floral) fittingly named as president. All previously mentioned businesses were represented in the club including Simon Bamberger, owner of the railroad and resort.
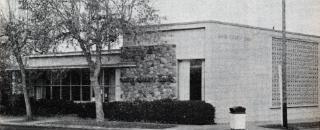
Davis County Bank - Now Wells Fargo Bank - Main and State Street A number of Clark's sons who lived in the district were instrumental in the success of the Farmington Commercial Club, including Edward B. Clark who served as Vice President, and Amasa L. Clark who served as treasurer of the club as well as mayor of Farmington. Another son, Joseph S. Clark, was listed as a resident member of the club in 1913 while serving concurrently as president of the Davis County Bank.

Amasa Lyman Clark - 100 years old and continued to ride his bicycle to work as President of the bank. This period of development had no small effect on the district and the community, both socially and economically, which was expressed in part through its architecture. While no significant structures were built within the district during this period, a number of existing homes were updated by the use of bungalow-style porches and other contemporary elements. The structure that was most affected by this movement was the original home of Ezra T. and Mary S. Clark, located at 368 West State, which was currently occupied by Edward B. Clark, Vice President of the Commercial Club. Joining with other residents and businesses, Edward Clark set about to "update" his home in accordance with the ideals established by the Commercial Club. Both the interior and exterior of the house was updated in 1914, employing the Mission Revival style, a Period Revival style which was popular at the time. These homes are therefore significant for their association with this period of economic development and civic promotionalism which contributed in large measure to the growth and prosperity of Farmington City during and beyond the first two decades of the twentieth century.
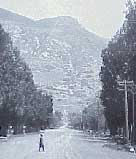
State Street looking toward mountains - early 1900's. One family that resided within the district, not related to the Clarks, was that of Isaac Sears. In 1907, Sears, a polygamist, purchased the Timothy B. and Lucy A. Clark house at 208 West State Street where he resided with his first wife, Sarah Jane. In that same year, Sears acquired an adjacent lot where he built a home for his second wife, Lovisa Eldora, located at 33 North 200 West. Sears owned and operated a salt factory in conjunction with MacKegg and James Mellus. Their operation, which shipped to markets in the eastern and western U.S., utilized evaporation ponds near the Great Salt Lake.
Development of the district continued as new homes were built by grandchildren of Ezra Clark, adjacent to existing first and second generation homes. This accounts for the unique variety of architecture found within the district. The majority of Clark family homes continue to be inhabited by third and fourth generation Clark families, among others, who recognize the richness of the legacy left by several generations of the Clark family.


- Index